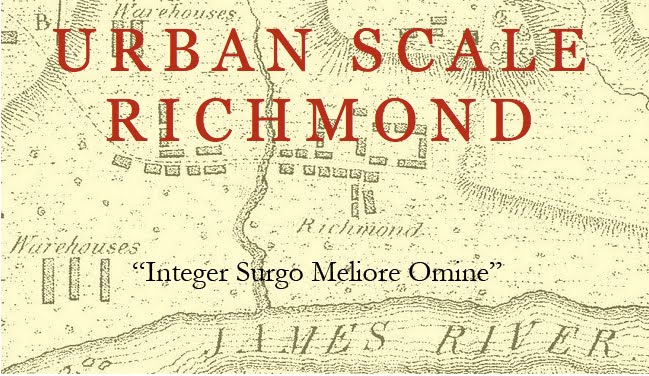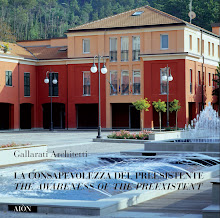 |
| Detail of the Market area from the 1879 Beers Map of Richmond. Shockoe Creek can be seen running to the left of the long Market Hall |
Today Urbanismo walked the area of the First Market on Seventeenth Street and the Richmond Slave Trail, a poignant reminder of the nefarious trade in slaves that was based in Richmond. A heritage tour is being developed around archeological resources connected with Richmond’s slave markets.
 |
| Market Square in 1793 (north is to the right) |
As we have detailed elsewhere, the city government laid out a formal market square in 1793. It ran between the town and the creek and extended 123 feet to the north and south of Main Street. A two-story brick Market Hall was built in the following year on the bank of the creek on the north side of Main Street. While the market hall survived for many years and has been succeeded by three more structures in the same location, the original market square layout was abandoned as the former commons was laid out in irregular lots and streets over the following decades.
 |
Former trestle extension into Main Street Station |
The area where Main Street Station was built, west of the market, was a natural one for construction of a massive new structure and for the interstate highway which would later overshadow it. The area along the curving route of the creek was subject to regular flooding. Except for a continuous streetfronts added in the early nineteenth century along the valuable lots on Main and Franklin streets, the banks of the creek were nearly empty. Between Franklin and the James River the creek had been confined to a straight channel running perpendicular to Main Street, but once north of Franklin it wandered back and forth under the steep eastern slopes of Shockoe Hill.
 |
| Main Street Station seen from the Seaboard Depot |
 |
| Freight wing of the Seaboard Depot sen from the northwest |
 |
| The Seaboard Freight Depot, built in 1909 |
 |
| Where Franklin Street once ran below the great train shed of Main Street station, seen from the west. |
 |
| The site of Lumpkin's Slave Jail, marked with stone blocks, lies here beneath fifteen feet of fill |
It is in the area of the state-owned parking lots south of Broad Street that archeologists have found foundations of the infamous Lumpkin Slave Jail, one of several dealers that operated on the fringes of the city's commercial center. Much of the slave jail and associated buildings are buried beneath the slopes of fill added as part of Interstate 95. A trail with signage has been developed around the theme of slavery, including the results of the archeological explorations. A larger program of interpretation, including a museum, is planned. Similarly, a large African-American cemetery, abandoned in about 1816, is located below Interstate 95 and to the north of Broad Street.
The area along the creek was mostly residential by the late nineteenth century. The descent was steep from the hill, as can be seen in the postcard shown below, so that the Egyptian Building housing the Medical College was on the edge of the hill, as were the Brockenbrough House (Confederate White House) and the First Baptist Church (later the First African Baptist Church). The land at the bottom of the hill on Marshall Street was parceled out by the city to secondary public buildings, principally the Lancastrian School and the City Jail.
 |
| View east along Marshall Street from Shockoe Hill, Online Postcard Collection, VCU Library |
The view from the the top of the hill on Broad Street probably looked similarly steep in the early nineteenth century. After Broad Street was extended to the valley in 1845, Shockoe Creek flowed through a narrow bridge under the road. Parts of this still stand, as seen below, although the creek, uncovered throughout the nineteenth century, is now fully underground. The area between the rail tracks was an ideal one for unloading materials. Hungerford Coal and Oil Company is located here. The huge timber bins into which coal was emptied and sorted remain to this day although no coal has been sold since the major flood of 2004.
 |
| Stone wall on the south side of Broad Street The stone wall marks the spot where Shockoe Creek passes beneath Broad Street. |
 |
| Coal unloading facilities at Hungerford. Coal was bagged in the small shed until 2004 |
 |
| A well-preserved, cobbled section of N 16th St. north of Broad Street, west of the tracks |
 |
| View looking north from Broad Street under the pylons of the railroad. |
The area east of the tracks and north of Franklin Street has been used for parking for many years, but in the early twentieth century it was full of tightly spaced shops. Of these only one large building on the northwest corner of Grace and Ambler (formerly Union) streets remain. This housed Loving’s Produce, a wholesale company, until c. 2008. In 1905, it was the warehouse of the Richmond Branch of Armour and Company meat suppliers.
 |
| Loving's Produce Building facade facing Ambler (Union) Street |
Continuing with the tour, we visited the area between the Market and Main Street Station. The YMCA Hotel, which corresponds to the French Renaissance detailing of the station in style and material, replaced a block of nineteenth-century shops in the early twentieth century. It sits back from the street to match the setback of the station, permitting a corner view of the market shed. Shockoe Creek once ran uncovered in a narrow straight channel just west of the YMCA Hotel. It then curved to the west and ran under the station. It is now entirely underground.
 |
| The Main Street front of the YMCA Hotel Building, east of Main Street Station |
 |
| The well-preserved three-story commercial building with the Acme Tomato Co Bldg. beyond |
Here we ended our tour of the fragmentary urban tissue along Shockoe Creek with a visit to Havana '59 for some much needed refreshment.
















