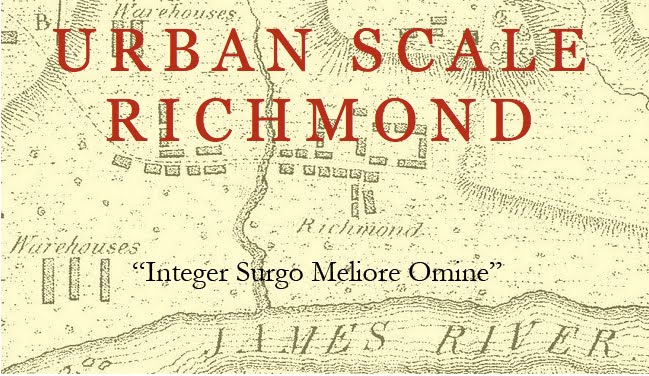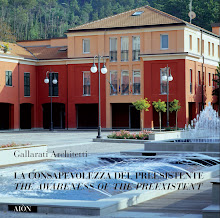This is the final part of a three-part overview of theater and theater architecture in Richmond. Part One can be found here and Part Two can be found here.
The “motion picture palace” has its roots in the vaudeville palaces that preceded it by as much as two decades. Both the Colonial (1919) and National (1920) were more architecturally significant and luxuriously furnished than any earlier theaters in the city.
The “motion picture palace” has its roots in the vaudeville palaces that preceded it by as much as two decades. Both the Colonial (1919) and National (1920) were more architecturally significant and luxuriously furnished than any earlier theaters in the city.
 |
| Colonial Theatre, Library of Virginia. The unusual curved ceiling of the lobby is caused by the tiered seating extending overhead. |
The interiors of each were treated with
spare, restrained, Neo-classical forms. The Colonial was designed for Wells,
Wilmer, and Vincent by Richmond architects Carneal and Johnson. An astylar
facade covered with diapered stonework was topped by an Ionic cornice. A central
bay held a tall blind loggia. The Colonial had no balcony but tiered seating
that rose to the rear. Box seat on the sides were surmounted by Adamesque
panels and the ceiling was given an elegant geometrical form and a shallow
saucer dome to correspond. The Colonial and the National incorporated
sophisticated use concealed lighting and other “effects.” The National had
colored lights that could be combined to create dramatic interior shading [NR
form].
 |
|
The
Bluebird, 1917 (the Grand
Theatre after 1933). |
At the same time that vaudeville and film were developing side by side, theatre design, construction, and decoration became codified and even industrialized in step with the architectural era known as “the American Renaissance.” New approaches to engineering, fabrication, and assembly made possible the huge spans, complex details, advanced mechanical, electrical, and projection equipment, and “gangs” of decorative craftsmen who could bring a palace to a life in very short order. Theaters in large cities like New York and Chicago set the tone for smaller towns. The provision of “dry” modern cooling (instead of passing air over blocks of ice used at Richmond’s National Theatre in 1922 ), developed by the Carrier Engineering Corporation, was pioneered at the Rivoli Theatre in New York in 1925. Like the Rivoli (1917) and other earlier palatial theaters designed by New York architectural impresario Thomas W. Lamb, the National has restrained, elegant Neo-classical interiors, rather than the ornate Baroque interiors that he popularized in the mid- to late 1920s.
 |
|
The
National Theatre, built on the site of the Rex in 1923.
|
A key figure in the creation of Richmond’s many theaters, Ferrucio Legnaioli executed the decorative plasterwork for most of them. Legnaioli came to Virginia to execute ceiling designs of McKim Mead and White in Garret Hall at the University of Virginia. His work brought to life the designs of the Empire (1911), the Lyric (1913), the Colonial (1920), the National (1922), the Capitol (1926), and the Byrd (1928).
As the film industry developed, Southern theater magnate Jake Wells was squeezed by new distribution networks and the studio system. Although he sold thirty of his theaters to a national chain in 1919, he managed to keep chain theaters out of Richmond entirely. With the help of his partners, Wilmer and Vincent, he purchased the National. By 1925, Wells controlled the programming at all of the major movie theaters in Richmond, including the National. Unable to keep up the quality of the films and accompaniment at the National and other theaters, Wells reputation as a promoter soured. Under pressure from the city’s merchants, and faced by the announcement in 1925 that Loews intended to build a major theater in Richmond, Wells sold all of his shares in the Richmond theaters to Wilmer and Vincent [Dewberry]. His theaters ended up as part of the Paramount chain.
 |
|
The Brookland Theatre, exterior and interior, 1924 |
In 1924, Walter J. Coulter and a new partner, Charles A. Somma, left behind Broad Street and vaudeville entirely. Their firm, the Bluebird Theatre Company, built the 574-seat Brookland Theatre, the city’s first neighborhood “movie palace,” in the streetcar suburb of Brookland Park. The small, but elegantly appointed theater was equipped with a Wurlitzer theater organ played by virtuoso Carl Rond, who would move to the greatest of the neighborhood venues, the Byrd Theatre, four years later. As the possibility of talking pictures became a reality, movie theaters were quick to adapt by adding sound systems. The theatre organ, needed to accompany silent films, would recede in importance, but a few, notably at the Loew’s and Byrd theaters, remained in use for concerts between the shows.
 |
|
The
Capitol Theatre, built in the city’s West End in 1926. I
nterior (above) and exterior (below) |
A smaller, but no less elegant theater with a resident organist was built in 1926 across from Broad Street Station where it could serve the nearby residential sections along Monument Avenue and adjacent streets. It took the form of the city’s first atmospheric theater, which simulated the appearance of an outdoor courtyard. The exterior, designed by Richmond architects Carneal and Johnson for Neighborhood Theaters Inc., headed by Morton G. Thalhimer, was one of the most elegant sole-purpose movie houses in the city. It showed the city’s first talkie movie [http://richmondtheatres.tripod.com].
The Venus Theatre (834 seats) was commissioned by Amanda Thorpe from Fred Bishop, who had designed the Brookland earlier for her previous associate, Walter Coulter and his partner, Charles Somma. The Venus made motion pictures easily accessible to southsiders who lived nearby or along the streetcar line that passed through Manchester. The Venus had a expensive stone facade befitting a civic institution as much as a commercial establishment, lending moral seriousness to the daily matinee shows.
 |
|
Loew’s
Theatre, 1928, exterior above, and interior below
|
Richmond’s Loew’s Theatre, part
of the Loew’s chain associated with MGM, was also built in 1928. It represented
the first inroad of that theatre chain in the city. It was designed for theatre
magnate by John Eberson as a representative of a new type of motion picture
palace in which he specialized, the atmospheric theater, which simulated an
exotic outdoor setting. The atmospheric theater, designed to represent an
exotic courtyard in Italy or Spain, represents the perfection of the movie
theatre as a new theater type breaking with the past. Air conditioned and lit
by artificial stars, the artfully aged stucco walls and irregular skyline transported
the viewer directly into an illusory stage set, supporting and extending the
intimate physicality of the film image.
A massive theatre organ provided accompaniment to films until the advent
of sound and continued in use for concerts between shows until c 1970.
 |
| Mosque Theatre, 1926, Exterior at top and interior below |
A few years earlier, in 1926,
the massive 4,600-seat Mosque Theatre was introduced in the West End. It was
built as a performing arts venue containing in a hotel/convention center by the
Acca Temple Shrine and was designed by Marcellus Wright,Sr. in association with
Charles M. Robinson and Charles C. Robinson. The theater was built in a Moorish
or Middle Eastern style with elaborate murals, a large dome, and Moorish grille
work. Also equipped with a Wurlitzer organ, the building began by showing
movies on a regular schedule, but this did not continue for very many years. Acquired by the city in 1940, the Mosque (now
the Altria Theatre) served as Richmond’s principal municipal auditorium for
many years, housing the city’s ballet, symphony, and opera performances.
 |
| Byrd Theatre 1928, exterior (above) and interior (below) |
Behind its restrained “Empire”
facade, the Byrd’s interior was intended to astonish Richmonders accustomed to
the cool Neo-classicism of the city’s principal theaters. Most viewers
responded positively to the lavish lobby and auditorium: “from the moment of
entering the lobby, wainscotted with Grecian marble in tones of brown and buff,
with its bronze doors and stair railings, it unusually well-executed frescoes
and its beautiful crystal fixtures, one is impressed with the feeling of luxury
the promoters of this enterprise have tried to provide- not costliness merely,
but beauty, comfort and refinement” [Helen De Motte, “At the Theatres: New Byrd
is Place of Beauty,” Dec. 25, 1928].
Like the Brookland, Coulter and
Soma’s earlier effort in Brookland Park, the Byrd was designed by Richmond
architect Fred Bishop. When it was built the Byrd Theatre was intended to impress. The architect emulated the best of French Empire theaters, seen through the reality of American commercial theatrical entrepreneurship. Because of the fully developed construction industries and decorative techniques that had evolved over the previous decades, Coulter and Somma were able to achieve an architecturally unified building that embodied the complexity, if not the delicacy, of its European models.
 |
| Byrd Theatre Lobby |
In a move seen at the time as
similar in significance to the $1.8m sale of Jake Wells Richmond theaters sale
in 1926, Coulter announced just before the opening of the Byrd that he had
purchased Somma’s interest in the Byrd, the Bluebird, the Brookland, and
another theater in Petersburg for more than $1m [“Local Theatre Sale Involves
over $1,000,000: Coulter buys Somma’s
Interest in Richmond and Petersburg houses,” Richmond News-Leader, Dec.
22, 1928].
Large new theaters were built for many years after the financial crash of 1929. The first four neighborhood theaters were followed by at least eight more around the city in the 1930s. These include the Bellevue and Ginter theatres across from each other in Northside, the Robinson in the East End named for movie star Bill "Bojangles" Robinson, the East End Theatre on 25th Street, the Westhampton on Grove, the Westover in Forest Hills, the Carillon on Cary Street, the Lennox in Fulton (built in 1909 as the Star and rebuilt as the Lennox in 1948), and the Henrico in Highland Springs. Many of these incorporated the new architectural detailing associated with modernism, particularly the modern or Art Deco forms.
 |
| Bellevue Theatre today |
 |
| The Robinson Theatre was built in 1937. The Moderne- style building designed by Richmond architect, Edward F. Sinnott served an African-American community in Richmond's East End. |
After the construction of the
Byrd, Loew’s and the Mosque theaters on the eve of the Great Depression, there
were no more grand, architecturally expressive theaters to take their place on
the streets of Richmond. After the demolition of the Lyric in 1963, Richmond
never built another stand-alone, purpose-built theater for stage plays and
concerts. Instead, the city has relied on the rehabilitation of a small stock
of existing, architecturally significant theaters that were built between 1910
and 1950 for stage plays, vaudeville and film. These fully functioning theaters
include the Empire (Sara November Theatre), the National, the Mosque (Altria
Theatre), Loewe’s (Carpenter Center), the Robinson Theatre (1937), the Henrico
(1938), and the Hippodrome (1914/1945).
Post-War II theater and movie
viewing became a much more personal experience. Architecture that prevented
imaginative immersion in the program was avoided. The Virginia Museum Theatre
(1955-2003) was an important venue, but it had no visible exterior and a
purposely plain interior designed to draw maximum attention to the stage. The
Richmond area has seen the creation of places for performance in other building
types, such as rehabilitated taverns, department stores, and firehouses, or in
shopping-mall movie houses. However, the grandest film theater of them all, the
Byrd, has, from its suburban location, resisted alteration. It has adapted to
changing practices in the film industry for 85 years without losing its focus
on film, popular entertainment, and architectural and musical spectacle.


























No comments:
Post a Comment