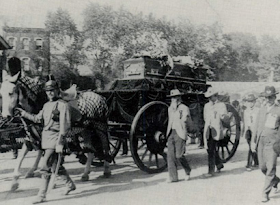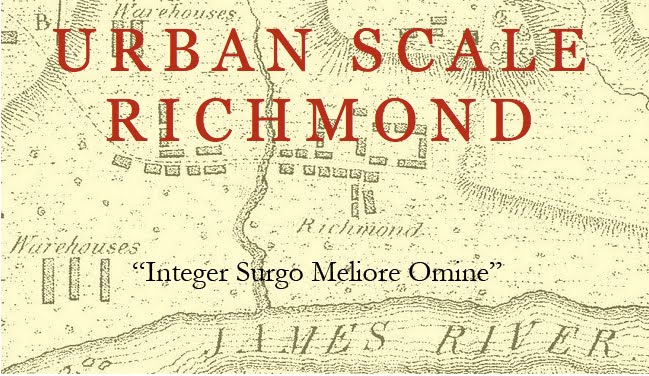 |
| A triumphal arch constructed as a temporary entry gateway to the massive Street Carnival held on Broad Street in 1900. |
The ritual aspects of Richmond's spatial organization were embodied in the regular parades and ceremonial entries by military heroes and presidents that punctuated the city’s collective life. At the same time, the solemn processions such as the city's post-Civil War Emancipation Day parades could embody the collective aspirations of a disenfranchised section of the population. The city's street were also the scene of spontaneous parades and even riots, when residents wanted to attract political attention to an issue.
The classical foundations of nineteenth-century liberal arts education guaranteed that many of the Richmond’s political leaders viewed contemporary cities as the inevitable heirs of an ancient civilization. Ancient Roman practice included the erection of a multiplicity of architectural memorials to the dead, whose virtue could instruct the city, of heroically scaled images of rulers and military leaders, of trophies celebrating victories in war, and of public structures, such as loggias and fountains, that allegorized the natural world even as they provided for the public good.
Ceremonial routes were associated with the armatures identified among imperial Roman cities by William McDonald, which formed around the connecting links (the principal streets and squares), the important public buildings, and the "architecture of passage," which consisted of public amenities such as fountains and arches and marked segments or stages along the route [McDonald, The Architecture of the Roman Empire: An Urban Appraisal, 3]. These routes provided the setting for the adventus, in which the emperor formally entered the city, either following a military campaign or as part of a tour or progress through the realm. This practice continued into early modern times as the festivity associated with the ritual entry and greeting of a prince by the civic authorities, followed by a ceremonial meal.
The classical foundations of nineteenth-century liberal arts education guaranteed that many of the Richmond’s political leaders viewed contemporary cities as the inevitable heirs of an ancient civilization. Ancient Roman practice included the erection of a multiplicity of architectural memorials to the dead, whose virtue could instruct the city, of heroically scaled images of rulers and military leaders, of trophies celebrating victories in war, and of public structures, such as loggias and fountains, that allegorized the natural world even as they provided for the public good.
Ceremonial routes were associated with the armatures identified among imperial Roman cities by William McDonald, which formed around the connecting links (the principal streets and squares), the important public buildings, and the "architecture of passage," which consisted of public amenities such as fountains and arches and marked segments or stages along the route [McDonald, The Architecture of the Roman Empire: An Urban Appraisal, 3]. These routes provided the setting for the adventus, in which the emperor formally entered the city, either following a military campaign or as part of a tour or progress through the realm. This practice continued into early modern times as the festivity associated with the ritual entry and greeting of a prince by the civic authorities, followed by a ceremonial meal.
Processions and parades at the Urban Scale
Before the erection of the Washington Monument in Capitol Square in the 1850s, the city’s processional route was marked by civic architecture at the urban scale, including the Henrico County Courthouse, the city's Market Hall, the City Hall (after 1816) and the Capitol as the markers of a ceremonial adventus armature. However, in 1824, triumphal arches greeted Lafayette in almost every city he visited. One large arch extended over Main Street from the Union Hotel to the building across from it [Charles Poindexter, Richmond: An Illustrated Guidebook, 1907, 47]. Three arches, dedicated to Generals Lafayette, Nelson, and Green, spanned the three upper gates to Capitol Square, in which stood a central four-fronted arch and an obelisk in honor of other officers [Christian 102].
Regular annual celebratory processions on the Fourth of July and Washington’s Birthday (which replaced the King’s Birthday from pre-revolutionary times) served to reinforce the American sense of community by delineating lines of social and political organization. This kind of unifying civic ritual was transformed in many cities, after the 1840s, into an “ethnic festival” designed to bring out differences among the citizens.  |
| Here, in a detail from a Harper's Magazine illustration of the fall of Richmond, a resident watches the celebration in the street from a balcony above Main Street. |
The civic parade is a particularly American invention, where, according to Mary Ryan, the city displayed itself, organized into corporate groups, for public view. It took the form of a long procession of marching units, many uniformed in keeping with their position in the city, and was open to any group who wished to participate [Mary Ryan, “The American Parade: Representations of Nineteenth-Centry Social Order,” in Lynn Avery Hunt, The New Cultural History, U of California P, 1989, 131-138]. These were part of the rich political life of the street, where blocks of voters, drills of militias, and even spontaneous riots moved along the city’s streets to the view of spectators and building occupants.
 |
| The appearance of a "commemorative procession" following the death of George Washington in 1799, Philadelphia, PA [Detail, Birch's Views of Philadelphia, Plate 11]. |
Like the parade that accompanied Lafayette’s heroic entry into Richmond in 1824, Washington's birthday parade in 1832 formed at the Henrico Courthouse, proceeded past the market, and ended at the Capitol [Christian 103]. The funeral procession for Jefferson in 1826, which also followed the route from courthouse to capitol, showed the city and state hierarchically arrayed in its full integrity: Governor, Council, Officers of state, officers and soldiers of the Revolution and Society of Cincinnati, clergy and relatives of the deceased, Federal and State Committee of Arrangements, the mayor and corporate authorities of Richmond, citizens of Richmond, and the military [Christian]. The Washington Monument parade of 1858 also embraced the traditional ceremonial route, starting at 21st and Main and ending at the dedication of the monument.
 |
| Jefferson Davis's funeral caisson in 1893. |
As the city’s monuments multiplied over time, entry and military parades were routed to take advantage of the overlay of civic symbolism provided by public art as an "architecture of passage" to the city’s relentless grid of streets. Since the object of the celebration was absent, most of the civic birthday and funeral parades had been entirely symbolic. The funeral for Jefferson Davis in 1893 was very different, owing to the specific demands of the burial in Hollywood Cemetery. The procession, the culmination of a extended train cortege originating in New Orleans, was viewed by thousands as the hearse moved from the Capitol to the cemetery. In a similar way, the private funeral procession, moving slowly behind the hearse on its way to Hollywood or one of the city's other cemeteries, links the mourners' private remembrance to the ongoing life of the city.
 |
| Teddy Roosevelt’s entry into the city took place along along Main Street in 1905 and appears to have turned north here at Fifth Street for a gentle climb to Capitol Square. [Shockoe Examiner]. |
After the completion of Monument Avenue, the armature of the entry ritual changed from Main Street to Monument Avenue, with arrival of dignitaries at Broad Street Station and an end point, as always, at Capitol Square. They included the processions for Marshall Foch, Richard E. Byrd, Winston Churchill, Dwight Eisenhower, and Queen Elizabeth, wife of King George V. past the many representations of Confederate military and political leaders and the equestrian statue of Washington [Monument Avenue Preservation Zone NR form, 1969].
 |
| March written for the Street Carnival in 1900. |
In 1900, a massive "Street Carnival" was organized by the city's commercial interests to promote or "boost" the city. The carnival was deliberately modeled on the growing Carnival celebrations in New Orleans and Mobile, harnessing entertainment to commercial growth. The first day featured a parade of floats celebrating local companies, followed by floral, military, and children's parades on subsequent days. A large triumphal arch formed an impressive gateway to the festival. "Broad Street was filled with novel and beautiful booths and all the houses were decorated. At night it looked like fairyland. . . . Day after day there were thousands of people on the street, and all seemed to enter into the spirit of the occasion" [Christian 471].
In October of the following year, the organizers gave the street festival a new theme, "The Electric Carnival." An archway resembling the Eiffel Tower was located in the center of the street, edged with lines of incandescent lights and topped by a star-shaped cluster of lamps. Much of the lighting was provided by electric railway headlights. According to a trade publication, "Its object was the betterment of the city, extension of its business, advertising its climate, industries and manufactures; it was directed somewhat after the style of the New Orleans "Mardigras," the night pageants being very beautiful; in fact the celebration was a street fair and carnival combined. Ten thousand electric lights were strung across Broad Street for about half a mile, making it as bright as day" Exhibits included an animal show and a display called "the Streets of Cairo" [Street Railway Journal, XVIII:20 (1901) 738].
The tower was remotely illuminated at the opening remotely by President Roosevelt from the White House using a telegraph key [Ward 215]. The carnivals proved very popular. Unlike the carnivals in the deep South, however, the Richmond Carnival, without a direct relation to local traditions, proved to be a short-lived effort. The success of the temporary arches appears to have prompted the United Daughters of the Confederacy to propose a monumental arch in 1902 over Broad Street at the intersection of Twelfth Street as a memorial to Jefferson Davis, but this was never built. The role of urban promotional event was taken on by the Tobacco Festival, with its pageant and parade, beginning in 1949.
The dedication of monuments in Richmond often began with a parade. In the case of the Lee Monument, hundreds of citizens were recruited to pull the statue through the streets. The Jefferson Davis Monument, finally realized on Monument Avenue, was dedicated as a part of the large Confederate reunion of 1907 and took place at the culmination of an impressive parade.
 |
318th Infantry Regiment’s homecoming parade through a temporary triumphal arch into
Capitol Square in Richmond, Virginia about June 1919. From the regimental history of the
318th Infantry [http://www.hardscrabblefarm.com/80th/318th_history.htm].
|
Here is a brief film of a 1918 military parade moving along Broad Street and Monument Avenue and ending at the Capitol.

















