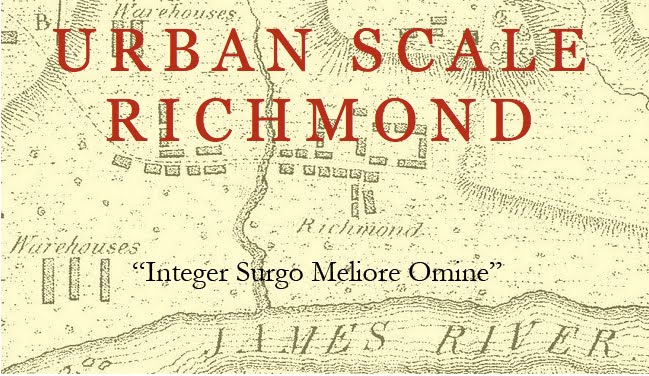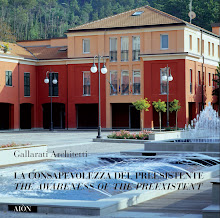 |
| Hanover County Courthouse of c 1740 (VDHR], where the arcaded piazza, at grade, fronts a raised courthouse interior. |
In eighteenth- and nineteenth-century Virginia, the civic architecture built in the rural counties that spanned the state, such as courthouses, was always closely related to the public buildings found in cities and towns. The Capitol at Richmond, like its predecessor at Williamsburg, stood at the heart of a political system that was housed in public buildings erected at a series of crossroads hamlets. By their form and ornament, mostly derived from provincial English sources, these meticulously imagined structures illustrated for their users the way in which the political order could promote the common good. By the 1730s, a continuous hierarchy of substantial civic buildings was in place, from the courthouses and jails at the local level to the capitol, prison, and governor's house at the state level. Local and state leaders, spurred by Thomas Jefferson, successfully undertook a thorough reformation of civic architecture at every level. They projected a new series of civic buildings in order to set a rigorous standard, worthy of the new republic, for architectural achievement in both the public and private realms. Local leaders adapted regionally appropriate building types (like the basilica-plan courthouse with a piazza and a curved end wall) that served specific political orders, and transformed them through a careful use of classical and Renaissance architectural forms.
The Virginia Courthouse Square
In the overwhelmingly rural context of eighteenth- and nineteenth-century Virginia, county courts were the dispensers of justice, regulation, and administration for most of the widely dispersed population. County government involved a monthly gathering of the county's elected political leaders at a central point located along the county's most important route. The two most important buildings associated with county government in colonial Virginia were a courthouse in which to conduct the basic functions of local government and a “prison” or “gaol” in which to hold two sorts of individuals: those who were awaiting trial and/or punishment and those who had been identified by the court as debtors. Given the absence of towns or villages in many counties, public buildings were often placed on an enclosed tract of one or two acres, entirely surrounded by an open agricultural landscape, usually referred to as the "public square."
The Virginia Courthouse Square
In the overwhelmingly rural context of eighteenth- and nineteenth-century Virginia, county courts were the dispensers of justice, regulation, and administration for most of the widely dispersed population. County government involved a monthly gathering of the county's elected political leaders at a central point located along the county's most important route. The two most important buildings associated with county government in colonial Virginia were a courthouse in which to conduct the basic functions of local government and a “prison” or “gaol” in which to hold two sorts of individuals: those who were awaiting trial and/or punishment and those who had been identified by the court as debtors. Given the absence of towns or villages in many counties, public buildings were often placed on an enclosed tract of one or two acres, entirely surrounded by an open agricultural landscape, usually referred to as the "public square."
The arched piazzas at eighteenth-century Virginia courthouses (and at the Capitol in Williamsburg) are related to a long tradition of civic architecture, and were provided provided for both practical and symbolic reasons. Their models were found not only in the market halls of England, but in the courtyards of mercantile structures in London, Oxbridge colleges, and local buildings such as almshouses. The ultimate reference, recognizable to classically educated Virginians, was to the Roman forum, particularly as interpreted by Andrea Palladio. The forum was seen as a significant precedent for enclosed courtyards and for the larger public square. Carl Lounsbury has pointed out how Christopher Wren made the arcade at Trinity College Library in Cambridge “according to the manner of the ancients, who made double walks . . . about the forum” [Carl Lounsbury, The Courthouses of Early Virginia: An Architectural History, 2005].
When Leonard Bacon (1801-1881), a nineteenth-century Congregational clergyman, explained the reasons behind the creation of the New Haven Green, he echoed what countless other classically trained civic leaders understood. The public square was "designed not as a park or mere pleasure ground, but as a place for public buildings, for military parades and exercises, for the meeting of buyers and sellers, for the concourse of the people, for all such public uses as were reserved of old by the Forum at Rome and the ‘Agora’ (called in our English bibles ‘the market’) at Athens, and in more recent times by the great Square of St. Mark in Venice; or by the ‘market place’ in many a city of those low countries, with which some of our founders had been familiar before their coming to this New World" [see Early British and American Public Gardens and Grounds].
According to Lounsbury, the pre-Revolutionary courthouse was often a small and undistinguished building. However, as the eighteenth century progressed, members of the principal county families began to see the courthouse and the church as arenas for architectural expression. They became the most architecturally developed buildings at the scale of the county, and increasingly combined permanent materials, regional architectural forms, and cosmopolitan classical features imported from abroad. The floor plan was adapted to include the special features required for local government in Virginia. Courthouses began to include a semi-circular seating area for the judges facing the entrance that, as we have seen, was ultimately derived from the curved ends of the basilicas where justice was administered in the Roman forum.
The building was the scene of a solemn enactment of the rituals associated with the administration of justice at this local and most familiar level. Although the deferential society of Virginia enforced a clear demarcation, socially and architecturally, between the sitting justices and the majority of the county's population, the local scale meant that justice (at least for the free members of the community) was rooted in the close relationships of all the participants. These included the justices, the plaintiffs, the jury (when empaneled), and the spectators, each of whom took a part in the action.
With increasing prosperity in the nineteenth century, county leaders sought to replace their aging public buildings. Thomas Jefferson proposed a new prototype for the courthouse that was very influential in determining the form that Virginia courthouses would take for next 100 years. According to Charles Brownell, Jefferson made the case for a temple-form building, scaled and ornamented appropriately for local government, using Palladio's Tuscan order to "wrap" the traditional basilica form that had been developed in Virginia over the previous two centuries. The eighteenth-century piazza was replaced by a classical pedimented portico, but the floor level remained nearly at ground level, where it continued to provide a transition between interior and exterior and act as a sheltered place to transact legal business, make deals, and take cover in the busy, fair-like atmosphere associated with the special days on which court was held.
The courthouse square received an increased level of attention in the first decades of the nineteenth century. County officials began to place new buildings in symmetrical locations flanking the courthouse and to clean up the roughly kept grounds. At the same time that the public square (Capitol Square) in Richmond was landscaped and enclosed with an elegant iron fence, counties began to make efforts to order the local landscape by adding ornamental gates, fences or brick walls, intended, not only to prevent the entry of cattle and pigs, but to set the public square apart from the rural land for civic use.
For example, Goochland County saw an intensification of activity related to the courthouse that begin in 1820. County leaders were clearly resolved to upgrade the architectural character of the public buildings and the square in which they stood. A higher level of expense was required to achieve these goals in response not only to increasing prosperity, but to the program of architectural improvement widely promoted by Thomas Jefferson. These included the use of permanent materials and improved adherence to normative standards of classical design. The county went great lengths to improve the square. A new post and rail fence with handsome gates was built round the square and it was planted with ornamental trees in the spring of 1820. The county court ordered a brick wall to enclose the square in 1840.
The courthouse square was the scene of the county’s shared social and political life: festive court days, somber executions, political rallies, and the celebrations associated in Virginia with voting days. As new civic buildings were added, they were often placed to flank the courthouse, following the tripartite form used earlier at grand Virginia plantation houses. These were ultimately derived as well from eighteenth century pattern books with Palladian origins. When the Hanover County court added a clerk's office in the second decade of the nineteenth century, they carefully placed it as a dependency to the side of the main building. Later, when they built a new jail, it was placed in the corresponding position at the other side. A similar layout can be seen at nearby Goochland County's public square, where the courthouse of 1827 is flanked by the jail and the clerk’s office, dating from 1825 and 1847, respectively.
In many courthouses, landholders bordering the public square sold off in small lots for use in constructing law offices, inns, and even Masonic lodges. This can be seen in miniature rows of tiny law offices opening off the public squares in towns like Woodstock and Culpeper and in the several brick and frame structures that around the square in early twentieth century Goochland. Even thought these lots were not located on official streets, their owners thought it appropriate to informally front their private buildings directly on the green, as a kind of nascent urbanism.
 |
| Powhatan Courthouse Tavern, Powhatan County, Virginia a late eighteenth- or early nineteenth-century tavern [Powhatan County Historical Sites]. |
 |
| Hanover Tavern, dating from 1791, placed directly across the main road from the courthouse [VDHR]. |
In rural courthouse communities, the tavern, located along one side of the square, provided the essential counterbalance to the courthouse. At Hanover, the rambling tavern, rebuilt in 1791 and enlarged several times afterwards, faced the courthouse from across the road. It served as a home for visitors from outlying parts of the county during court sessions. It was the setting for much of the social exchange that bound together farmers and planters at the county level. By the late eighteenth century, Virginia taverns in the both urban and rural locations often were fronted with a long porch for warm-weather seating and social life.
In Cumberland County, the courthouse of 1778 did not face the tavern. In 1818 the new courthouse was positioned directly across from tavern. As Marc Wagner observed, whether or not it was intended, the "interesting relationship of portico facing portico . . . created a town center where outdoor gathering would have had appropriate ceremonial legitimacy [NR nomination, Section 8, footnote 6]."
In its fullest form, the extended tavern porch formed one side of a partially enclosed public square. It served as the counterpart to the piazza of the courthouse, each symbolically extending toward the other. Together, they represented a porous boundary for the model of the civic realm that was enacted each month in the public square.





















No comments:
Post a Comment