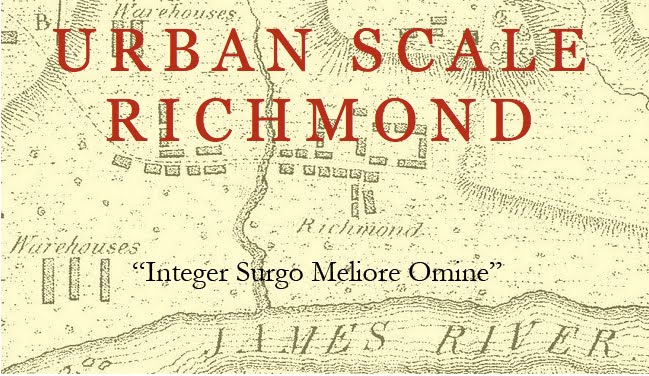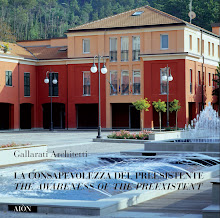 |
| Typical "patchwork" apartments in Richmond's historic center. |
 | |||||
| Old Stone Row in Richmond's Shockoe Valley. |
 |
| New apartment building in historic Jackson Ward. |
 |
| Image: Opponents of a new apartment complex at a recent Charlotte City Council meeting credit: Ely Portillo, Charlotte Observer |
The group has effectively defined the dense, cheap apartment blocks appearing in American cities as "sterilizing development." More than 10,400 units are under construction in Charlotte, with more than 10,300 planned. As in Richmond, many are four- or five-story mid-rise buildings being constructed in historic neighborhoods. These buildings are out of character with their surroundings in scale, materials, and proportion. Their designers attempt to mitigate their massiveness by applying a variety of exterior finishes in a seemingly patternless collage, often mixing brick, cement board, and corrugated metal. One prominent Richmond traditional architect has named this kind of form "RPQ, the Random Patchwork Quilt Style."
In Richmond, unlike in Charlotte, there has been little criticism of these new apartment blocks, perhaps because they are not yet as widespread and have not yet caused an extensive demolition of much-loved older buldings. The principal conversation in the past has been over the official design standards for new buildings in historic districts and the lack of external windows in a surprising number of rehabilitated lofts funded by historic preservation tax credits.
A forum at Charlotte's Levine Museum of the New South on June 9th defined the problem:
"Sterilizing development can be defined as new development that is too dense, too tall, too quick and diluting the funky character that makes our historic neighborhoods special. These new designs are completely different in character and feel, quality, and style of bland, boring, beige, behemoth boxes all with the same look, the same standards, same floor plans. This coarse grain approach is wiping out affordable housing and hole-in-the-wall neighborhood hang-outs, forcing people out and changing both the character and the social structure. Developments with weak design and poor construction will not age well and quickly become passé, leaving neighborhoods to deal with the negative consequences in their wake. Please join Civic By Design as we explore how development is sterilizing Charlotte."
The forum explored ways to change or mitigate the direction of development in Charlotte:
2. Determine what is key — can better civic design preserve elements of what is here now and allow for something new to come in and is it possible to control this?
3. Analyze the time and financial challenges developers along with the constraints and design teams must address and what options should be considered — the benefits and backlash of strong and time-consuming strict historic standards if imposed or are there other options?
4. Explore ideas for a better and more civic design and development process as well as tools and techniques and how they can help — where economics do not trump sentiment."
Civic by Design has come up with this alternate design for the kinds of bland, big-box developments that are overwhelming Charlotte's small-scale historic districts. This for an area around "Tommy's Pub," a much-loved landmark threatened with demolition.
Thanks to Tom Low on TradArch List.
Here are some pertinent links:
Plaza Midwood Residents Back Tommys Pub, oppose rezoning at council meeting.
Plaza Midwood Residents Back Tommys Pub, oppose rezoning at council meeting.












Thank you Richard, for posting this. Very helpful as we deal with new projects in the east end of Richmond in and near Union Hill and Church Hill, especially.
ReplyDeleteThanks for the positive feedback. We are concerned about a cascade of these kinds of projects in vulnerable locations.
ReplyDeleteTom Low reports on June 16: "As this was prepared for a local meeting, we intentionally left off the numbers, and keep the drawing loose and sketchy to engage the developer. During the meeting everyone did counts based on preferences of story height, which buildings to include elevators, and parking options including tuck under and parallel vs. reverse diagonal along the street."
ReplyDeleteWe talked about fire truck access which works. We pointed out that the cost of wall materials would be less as the high dollar money facade is only on the exposed frontage. The smaller buildings allow for the frontage to step with the sloping street topo. The developer really likes the design.