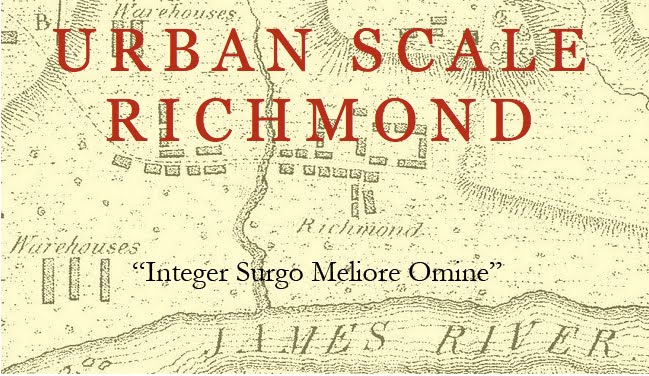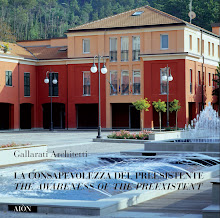BASIC BUILDINGS
...The
division of dwelling place and working place was no recognized feature of the
social structure of the towns which our ancestors inhabited. The journey to
work, the lonely lodger paying his rent out of a factory wage or an office
salary, are the distinguishing marks of our society, not of theirs. We are
forced to suppose that in industrial and commercial matters the working family
was assumed to be self-sufficient on its labour, in spite of the vicissitudes
of the market.[1]
Peter Laslett. The
World We Have Lost.
“A
good portion of the population lived over stores in this part of the city,
probably more than two thousand, within an area of a few squares.”
Dan Murphy’s Reminiscences [concerning Main Street,
Richmond in the early nineteenth century]
Towns in seventeenth and early eighteenth-century Virginia were almost entirely oriented around commerce. Towns were required in order to concentrate the availability of products and services needed for the organization of commerce and agriculture. The distribution of land in Richmond began in the 1730s, by which time the surveying of land and the regional manner of laying out of towns was well developed. The lots in 1730s Richmond were established for the building of merchant enterprises.
In most cases merchants lived in the same structures occupied by their shops and stores, although by the mid-eighteenth century the most financially independent citizens began to build suburban dwellings on hills around the town, where the noisome air and bustling activity could be avoided. For the first 70 years the town was made up of one- and two-story frame structures like those built throughout the Tidewater region during this period. The half-acre lots appear to have been considered large enough for a main building and the domestic offices and garden needed to support an urban family without rural property. Most buildings were placed near the front edge of the property with the implicit understanding that eventual subdivision of the lots would create a virtual wall of buildings. Its helpful to think of the similar but much more populous Duke of Gloucester Street in Colonial Williamsburg in this regard.
The basic building of the Virginia town until the antebellum period was the store/dwelling. One memoir of the area around Main and Governor Street in early Richmond emphasizes this fact: “A good portion of the population lived over stores in this part of the city, probably more than two thousand, within an area of a few squares.”[2] The value of land for commercial use led to the lining of the principal routes with long rows of these store/dwellings. The gradual infilling of the town’s grid took many years, as civic institutions, service functions, and professions multiplied. As space became more valuable, secondary commercial and service buildings spread to secondary streets. The construction and placement of these basic buildings were governed by the grammar of regional vernacular architecture and by rules established by the town government to ensure regularity and safety.
Sir John Summerson called this basic building block of the British town "the unit house," “with a narrow
frontage to the street, [and] rooms back and front on each floor,” and the front
room on the ground floor often containing a store [Summerson, Architecture in Britain 1530-1830. (London, 1954) 56].”
Nicholson Store, Williamsburg (above, by 1750, restored 1949-50) and Fielding Lewis Store, Fredericksburg (below, 1749)
Examples of urban stores in Virginia from the mid-eighteenth century include the store that forms the core of the Market Square Tavern in Williamsburg, the Nicholson Store, also in Williamsburg, and the Lewis Store of 1749 in Fredericksburg. Stores in Virginia tended to be built of framed wood, were placed with their shortest wall to the street (often the gable end) and consisted of an unheated sales room in front and a heated counting room or office to the rear. The owner/shopkeeper and his apprentice employees lived upstairs in a half-story garret, a full second floor, or in a domestic wing.
According to Colonial Williamsburg's Division of Architecture,
The floor plan of the store seems to be typical of eighteenth-century design. The outside dimensions of the building measured 36 by 24 feet and the lower floor was divided into two separate sections. This conforms in striking fashion to a general plan published in England early in the century. In this volume, Joseph Moxon offers a plan 20 feet by 40 with a similar first floor division and almost identical treatment of the entrance and front windows. Several other stores in the colony followed the same general arrangement. John Frazer's stores at West Point were "twenty eight Feet by sixteen each," one of which had a "Lodging Room, with a Brick Chimney, at one End,…" Alexander and Peterfield Trent advertised for bids on the construction of their store at Rocky Ridge which was to be "forty four Feet by twenty two, ten Feet Pitch, with a Cellar…," and a store at Newcastle owned by Samuel Pearson was described as "a large commodious storehouse thirty six Feet by twenty six,… Similarly, a piece of rental property in Norfolk measured "36 by 24 wh a Cellar abt 5 feet high Brick parts to the 2d floor a fire place Countg Room & Bed Chambers…" at one end.[4]
Houses of workers and public servants and industrial structures
lined secondary streets and the main street outside the commercial zone. Some
of these houses were also built by developers in pairs or longer rows. While
these arrangements did economize on space and material, the choice to build
iterative multi-family buildings was also deeply rooted in European urban
tradition. As the commercial nucleus
grew in scale the suburban dwellings on the edges were replaced with more
store/dwellings. Public buildings were
placed in significant locations above and beyond the rules governing the
placement of basic buildings.
As a town dominated by merchants, basic building made up the background fabric of the city. The city's tissue was ordered by a tight grid of squares and routes that were organized around civic buildings that, in accord with their significance in the hierarchy of civil order, were given special architectural distinction. Due to their association with political authority, these buildings, such as markets, courthouses, and schools, were generally located in significant places on public land outside the grid of lots.
For more information on Richmond's civic order, see Understanding Richmond's Urban Order. For related information on Richmond's urban form, see this article on the Matrix Route in Richmond.
[1] Laslett, Peter. The World We Have
Lost: English Society before and after the Coming of Industry. (1961) New York NY:
Charles Scribner’s
Sons, 1971.
[2]
Newspaper account, “Dan Murphy’s Reminiscences, Part II,” author’s collection,
no date, no source.
[3] quoted in Marcus Whiffen, The Eighteenth-Century Houses of Williamsburg, Colonial Williamsburg Foundation, 1960.71-74.
[4] Colonial Williamsburg, Prentis Store Historical Report, Block 18-1 Building 5.














No comments:
Post a Comment