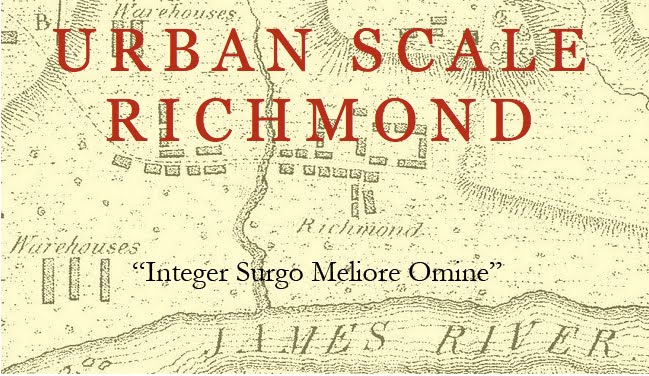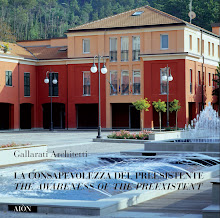Council Chamber Hill was a unusually dense neighborhood occupying a small spur protruding from Shockoe Hill and the steeply falling ground around it just east of Capitol Square. It commanded a dramatic view of the Shockoe Valley and of the James River. The hill was usually included in lists of "the seven hills of Richmond" and figured darkly in the accounts of some of the city's most colorful history.
Here, courtesy of a signboard in Capitol Square, is a map of Council Chamber Hill today, an area occupied by high-rise state office buildings and parking lots.
Today it is mostly a parking lot that is banked above the broad barrenness of the relocated Fourteenth Street and surrounded by aging office towers. We assumed that it would be hard to find anything in the deserted asphalt behind the labyrinthine bulk of the State Highway Department headquarters. We underestimated the resistance of the urban fabric to utter oblivion. This neighborhood, still extant when Mary Wingfield Scott wrote in the 1940s, was largely obliterated in the expansion of state office facilities at mid-century. Council Chamber Hill is little remembered today, but it was once best known for its demi-monde character, as Richmond's "Red Light District" in the post Civil War years.

Our walk began on Ross Street (now called Grace). Ross Street is a tributary of today's Governor Street, the "county road" that in the eighteenth and early nineteenth centuries connected the original town east of Shockoe Creek with the new platted area on the hill. The county road is the curving route dashed in to the north of the "Public Square" and eat of Twelfth Street. The land atop Council Chamber Hill was apparently acquired from the Byrd family before the newer section of town was platted. It is seen as the blank section at the upper center of the detail from 1809 map attributed to Richard Young seen above, with Governor Street (called County Road on the plat) to the west and Shockoe Creek, which ran west of Seventeenth Street on the plat, to the east. Thus it was not at first laid out in streets, although its steep geography would have stymied development for a long time had it been laid out as a continuation of the overall grid.
Col. John Mayo, builder of the eponymous bridge over the James, lived in a brick house built as the interim seat of the Governor's Council and executive offices and which gave its name to the hill. Mayo is said to have kept a close eye on the condition of his ramshackle bridge by the use of a spyglass from his house on the hill. The view above may be similar to his, if it can be imagined without the modern buildings. The view below crosses his house site, looking along Old Fourteenth Street toward Broad Street.
As the nineteenth century progressed and property values increased, John Mayo felt called to develop much of the site. This he did by creating a series of narrow lots on tiers of streets and alleys that stepped down the hill to the east and south. These can be seen on the detail from the map of 1817 by Richard Young shown above. The undeveloped portion of the hill containing the Mayo House is marked J. Mayo. The original bed of Shockoe Creek is the curving stream to the right, Ross Street is to the left, and Monumental Church can be seen in the upper left corner. Fourteenth Street was later extended up the hill to Broad Street [through the site marked J. Mayo on the map] and was flanked by Mayo Street on the east. Jessica Bankston has explored the likelihood that the watercolor illustration for one of Latrobe's most elegant villas was intended for the Mayo family on Council Chamber Hill, as she has documented on her blog. In a useful map on her website she was able to determine the modern location of Clifton by applying a section of the 1876 F. W. Beers Map to an aerial photo of the area today. Her map indicates how dense Council Chamber Hill had become by the late nineteenth century.
Here we found the only remaining (relatively modern) building from the neighborhood and the foundation of a successor building that stood on the site of Clifton, an often remembered building that Jessica believes was based on the plans for the unbuilt Mayo villa. The photo shows us standing in amazement on the nearly obliterated southeast corner of the intersection of Fourteenth and Cypress Alley. A fragment of the granite curbing of Fourteenth Street emerges from the asphalt in the foreground.
Old Fourteenth Street was itself as much the result of a radical reshaping of the topography as the new Fourteenth Street down the hill. The two views, above and below, show nearly the same spot today and in the 1860s. The house known as Clifton stood originally at the head of a steeply sloping lot running down the south slope of Council Chamber Hill. When Fourteenth Street was extended up the hill, it was necessary to cut into the slope to lessen the grade, and Clifton was left standing high above the street.
This illustration of Clifton during the war years is from In War Time, by E. G. Booth, Philadelphia, 1885.
Here is the reshaped lower slope of the hill, originally terraced by the Mayos into lots and alleys. Mayo Street ran near the sidewalk visible on the opposite side of the new, straightened, four-lane Fourteenth Street. The neighborhood continued down the slope beyond the new thoroughfare. This illustration of Clifton during the war years is from In War Time, by E. G. Booth, Philadelphia, 1885.






















This is fantastic! I can't wait to get a moment to post some updates on my end. Where did you get the illustrated image of Clifton 4th from the bottom of this post? I've never seen it!!
ReplyDelete-Jessica
The drawing of Clifton is from a pamphlet published by the Confederate and Valentine museums called The Illustrated Guide to Richmond, The Confederate Capital with Contemporary Prints, Garrett and Massey, 1960. The illustration is taken from E. G. Booth, "In War Time," Philadelphia, 1885.
ReplyDelete