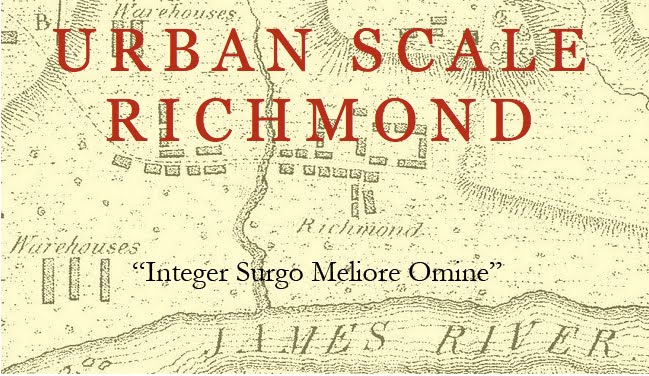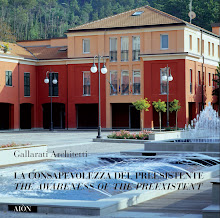Most accounts of Richmond’s urban and architectural history have examined the city’s buildings as individual monuments rather than as part of an urban whole. Tyler Potterfield, in his history of the city’s landscape, and Charles Brownell and his students at VCU have done a great deal to dispel a good deal of the fog surrounding the deeper structure of Richmond’s overall fabric and of the history of its specialized civic architecture at the urban scale. As a further attempt to excavate some aspects of Richmond’s civic order, we have posted to the right an ongoing series of essay on some of the building types that make up the city’s tradition of public buildings.
Virginian cities were directly related to the urban structures of the ancient world, informed by later intellectual developments, in particular Renaissance Humanism and English political theory. The changing form of our city and its layered fabric can be traced by an excavation of its political structure and of the building types that correspond to the elements of civil life. Most important, in urban historian Carroll William Westfall’s view, is the relation between civic life and architectural form. Most significantly, in the light of the civil and architectural disorder evident in modern Richmond, traditional cities employ civil functions and architecture to demonstrate how that the civic life orders and enlivens both private and commercial activities. Westfall asserts, in
Learning From Pompeii, that “Roman cities illustrate a general principle: In cities that take the civil life seriously, the physical reinforces the civil and vice versa, with the one used as a means of achieving the ends of the other.”
Urban life, variously religious, political, social and commercial, requires venues where public activities can be accommodated and ordered. Virginia’s most familiar models of civic order were to be found in the towns and cities of England. Basic elements of any town or city in the English civic tradition include the church, court, tavern, and market. In England, as Mark Girouard has shown, these activities were traditionally manifested in a hierarchy of scales. Town, County, and State each accommodated these and other civic functions, in some cases conflated in a single architectural form. Town government and markets stalls were conventionally housed in a single building. Similarly, as ancient seats of justice, the great halls of county castles were adapted to serve as courts and indoor regional market on the regular court days that drew a larger population to the county seat. Westminster Hall in London served a similar role at the national level.
Eighteenth-century Americans transformed English civic order and its architectural expression in ways that suited the changed circumstances of the colonies and new nation, but the forms of urban design and architectural expression continued to show their roots in Post-medieval Northern Europe. The few public buildings of the mid-eighteenth-century town at the Falls of the James- the Church on Richmond Hill and the Henrico County Courthouse- occupied sites and took forms that shaped the civic life by their careful detailing and rich materials and their placement outside the regularity of the grid of conventional lots. The church, facing due east at an angle to the grid, was placed in an elevated, anti-nodal position away from the bustle of the principal street and the courthouse was located in the middle of a principal cross street at the center of commerce and near the county jail.
When the town was selected to become the capital city after the Revolution, it acquired a new set of civic functions and a greatly expanded form. As it grew, the city’s local institutions lent civil order to the enlarged scope of commercial activities, while the market brought the prosperity that made the civic architecture possible. The institutions proper to a city included a market for commercial transactions, scales to assure fair measure, a hall for the council and court, a lockup, a constabulary to keep the gathered populace in order, and a place for the storage of records.
Following English and American tradition the city’s institutions were, at first, housed together in a new, classically detailed Market Hall, placed on the public common at the hinge between the old, county town and the new capital district. As the city civic institutions multiplied, the new public buildings, including the jail, a school, and a police station, most were located on the nearby land along Shockoe Creek. However, by the time that the Hustings Court and City Council outgrew the Market Hall in the early nineteenth century, the valley location no longer seemed the center of the city. A new, domed City Hall with a temple front was built on Shockoe Hill in a nearly axial location directly behind the Capital on the main route though the city. A new, second market was constructed nearby.
The new state government district was strategically placed on the Richmond’s Shockoe Hill. Existing streets were widened hierarchically, a public square created, and a program for the addition of a full range of buildings projected, adapting a previous unarticulated street grid. The working out of the state’s program took several decades and underwent many transformations, but it resulted in a powerful amalgam of public and private architecture, with a series of public buildings surrounded by a landscape of architecturally distinguished villas designed by some of the nation’s most competent architects.
A group of citizens, advised by Thomas Jefferson and a series of well-informed European immigrants, such as his associate, Benjamin Henry Latrobe, provided designs for the new city’s public and private realms. They enriched the English tradition in which they were immersed with political, urban and architectural theories imbibed from a variety of sources. Jefferson and his colleagues redefined the city’s institutions, elaborated its program, enriched its layout, and ornamented its fabric with a series of public and private buildings of exceptional quality. The planned institutions included the legislative, judicial, and executive arms of the government, an armory, and a jail (later known as the penitentiary). The massive, temple-form Capitol was placed, like an acropolis, on a knob of Shockoe Hill overlooking the river. Together with the other institutions of government, it was located on a calm, expansive public square in an anti-nodal position away from the principal thoroughfare.
Theaters, churches, and educational institutions were not at first included among the civic institutions in the capital district on Shockoe Hill, but instead clustered around the market. Unexecuted designs by Latrobe for an elegant theater/hotel and a new church failed to secure a sufficient level of interest or funding. Latrobe and his clients proposed to place the church at the apex of the civic order, in the center of the eastern end of Broad Street on the bluff above Shockoe Creek.
Richmond’s urban form continued to be enriched by a classical understanding of the form and meaning of the city well into the twentieth century, resulting in one the most successful amalgams of public and private architecture. We intend to continue to explore the civic architecture around us in greater depth and to bring the study into later periods as we go along. Please see the essays collected in the panel to the right for a deeper analysis of the city’s building types.










