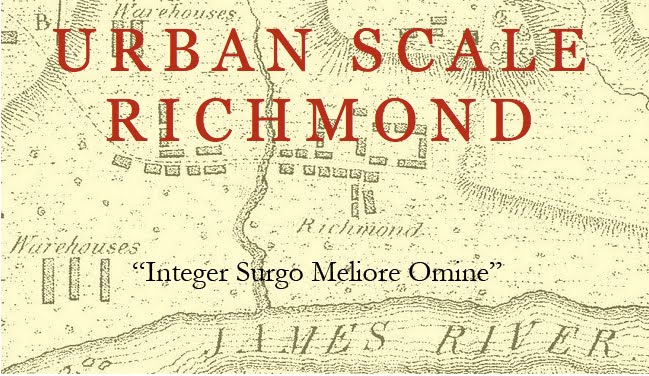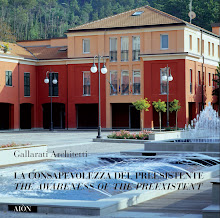The 34-acre Westwood Tract has been a valuable civic amenity in the Sherwood Park, Laburnum Park, and Ginter Park neighborhoods. The Union Theological Seminary acquired it from 1901 to 1906 for purposes of future expansion. As the character of residential seminary's changed over time, Union Seminary developed the edges of the tract by building several apartment buildings for the use of married local and international students. They also added faculty residences, a group of residences for missionaries on furlough, a maintenance facility, tennis courts, and athletic fields.
A current plan for the development of 301 residential units on 15 acres on the eastern side of the tract has proved to be very controversial. It packs in too many dwelling units and takes too little account of the existing patterns of the surrounding blocks. Instead, the new development employs a conventional program with central parking surrounded by massive blocks of apartments built of wood, clad with both brick veneer and synthetic siding, and featuring awkwardly designed porches, out-of-scale windows, and offset gables. The way that the development is organized purely to maximize numbers and obscures the front of the historic farmhouse at the heart of the Westwood Tract. Part of the remaining areas will be leased to Shalom Farms which will use it as an urban vegetable garden.
 |
| Plan of the proposed development by the Timmons Group. |
Not least among the features of the tract is the old farmhouse at its heart. The historic house known as the McGuire Cottage has a complex and interesting history, which can be better understood by undertaking research in local archives. Important facts that have a bearing on its value to the city and region have to do with its greater age compared with nearby buildings and its excellent state of preservation. Although it has sat empty for many years, the house remains in relatively good condition with no sign of damp or rot. The most interesting take-away from our research is that the house took its current form well before its acquisition by Dr. Hunter Homes McGuire in 1887. Instead, the Italianate section facing east appears to have been added in the 1850s.
 |
East front of Westwood (McGuire Cottage) [Style Weekly] |
The property
known as Westwood began as a 539-acre tract of land “in sight of Richmond” on
the Brook Road north of the city.[1]
It was acquired previous to 1790 by Dr. James Currie (1756-1805), a Scottish-born
physician, who began his long career in Richmond in 1769 or 70.
Mordecai in Richmond in Bygone Days
says that “at the corner
of Broad and Tenth streets opposite the First Presbyterian Church, resided Dr.
Currie, a strong contrast to the gentle, kind and graceful physician last
mentioned, but he had an extensive practice and accumulated a large fortune,
which the other did not, because like many other physicians, he was more
attentive to his practice than to his fees, and earned many which were not
worth attention.”[2]
The tract
was similar to others that were owned by wealthy Richmonders who kept farms or
villas on the edge of the city, where cool summers could be spent away from the
bustle of the city, in addition to town houses on city lots. Similar “villas” included 400-acre Mount
Comfort, the eighteenth-century second home of Samuel DuVal in the area of the
present-day Highland Park neighborhood, Col. John Mayo’s retreat at the
Hermitage, near today’s Broad Street Station, and the second-quarter
nineteenth-century Robinson family summer place of 159 acres in the area of
today’s Virginia Museum.
Dr. Currie
may well have built the one-story three-room house on a raised basement that
survives as part of the Westwood Cottage. That structure, although much
altered, shares features, including the floor plan, with other buildings in the
Richmond and Petersburg areas that date from the later eighteenth century. It is interesting that the house does not
face towards the Brook Road, but to the south, probably because it predates the
current location of the Brook Turnpike. According to the map shown above of
William Byrd II’s lottery tracts, the original route of Brook Road (the old
road which crossed Upham Brook north of the city) followed a winding path
closer to modern-day Chamberlayne Avenue (in fact a section of the “Old Brook
Road” still survives east of Chamberlayne Avenue and south of Azalea Avenue).
Due to its value as a north-south transportation route, the Brook Road was
incorporated as the state’s first turnpike in 1812. It was rerouted
at that time to the west of its original location. The new turnpike followed the
straight line that separated two tiers of the Byrd lottery parcels.
James
Currie’s brother, William Currie came to Richmond from Scotland in 1795.
William’s daughter Janetta came to the city two years later. At the death of
James Currie without issue in 1805 and of William in 1807, Janetta and her
husband Robert Gordon claimed his lands, which included, not only the Westwood
tract, but shares in the James River Company, a share of the Dover Mines, and the
“Eagle Tavern tenement” on Main Street between 11th and 12th
streets.[3]
Westwood first appeared on the tax rolls in the ownership of Robert Gordon in
1814.[4]
In 1826,
Robert and Janetta Currie Gordon assigned a tract located on the west side of
the Brook Turnpike (“now called the Richmond and Charlottesville Plank Road”)
to their son Robert McCall Gordon. The elder Robert Gordon had transferred away part of the
Currie estate which his wife had inherited. He honored her wish that the
property should go to their son, Robert McCall Gordon by deeding him the
Westwood property “on both sides of Brook Turnpike where they both reside.”[5]
The arrangement was intended to benefit
Robert and Janetta’s other children as well. The heirs included Janetta M. Gordon, Isabella
Gordon (who married James Hastie Brown in 1824), Catherine Flood McCall Gordon (married
Nicholas Brown Seabrook in 1842), and Leila T. Gordon.[6]
In 1820,
when the value of buildings and other improvements was first included in the tax records of
Virginia counties, the 539-acre Westwood tract included a building or buildings
worth $750. This value very likely represents the three-room, one-story house that
survives today as the western portion of the Westwood Cottage. In the following year the value of
buildings increased to $1,000. In 1825, an additional $200 was added to make a
total of $1,200. This value could well represent a substantial frame house like
the original part of the house at Westwood combined with other outbuildings and
barns. In 1837, Robert M. Gordon deeded what was described as the Westwood
property to his siblings Janetta, Mary, and Catherine Gordon.[7]
The value for buildings held steady until the mid-1840s, when it increased to
$1,300. At the same time the property decreased in size by 4 acres.
Tax records
show that the Westwood property was subject to an ownership dispute among
members of the Gordon family.[8]
The court ordered that is be surveyed and divided into lots. The lots were
divided between Janetta, Mary, and Leila Gordon and several of their heirs. Some
members of the Gordon family continued to live on a residue of the Westwood
property for years. The 1860 census shows Lilias T. Gordon age 33 (b 1827)
living in household with Janetta M Gordon, age 55 (b 1805) in the western
subdivision of Henrico Co.
The remainder
of the Westwood tract was also assigned to Gordon heirs. Other parcels had been
sold or distributed as well, including lot 8, a 68-acre tract that was assigned
to the Brown heirs. John Stewart Walker
acquired a large portion of the Westwood property in the early 1850s. He
purchased the 68-acre Lot 8 from the heirs of Isabella Brown in 1850.[9]
 |
|
The house on
the Westwood tract in the late 19th century, during the occupancy of the
McGuire family. The original house is seen at the rear behind the Italianate
addition to the right.
|
In 1855,
Walker sold his 68-acre Westwood tract to Charles J. Meriwether, a veteran of
Mexican War.[10]
The land book for 1856 shows Walker with 279 acres at Westwood on Brook
Turnpike with buildings valued at $1,000, and Charles J. Meriwether appears with
63 acres, also at Westwood, now with $3,000 in buildings. Walker clearly made
the improvements that more than doubled the value of the Westwood Cottage and
its support buildings from the assessment of $1,300 when the Gordons occupied
it in 1850. The early 1850s is likely the period at which Westwood Cottage
assumed its present form.
 |
|
1867 Map of
Richmond by Michie, reproduced from Gilmer map of 1864. Meriwether is pencilled next to the Westwood Cottage on the
map.
|
A letter from Capt. Charles
James Meriwether (b Albemarle, 1832-1887 and married to his cousin Ellen Douglas
Meriwether) is found in the collections of the Virginia Historical Society. He owned
a slave family which he wished to sell to an acquaintance from Lunenburg Co. He
wrote the letter from his farm “Westwood” in 1860.[11]
According to tax records, the house and other buildings belonging
to Meriwether at Westwood were still valued at $3,000 in 1862. This was the year in
which he sold the parcel to Dr. William B. Pleasants, a Richmond dentist. After Pleasants purchased that portion of the Westwood tract, the
buildings remained valued at $3,000 until 1872.
In March
1887, Dr. Hunter Holmes McGuire purchased the Westwood tract from William S.
Pleasants for $13,500. The tract was centered around the former Gordon home
place with its Italianate addition. The nearby farm called “Sherwood” was owned
from 1862-1873 by Wellington Goddin and contained 73 acres. Hunter McGuire died
in 1900 and his widow sold the Westwood tract to an entity called the Westwood
Land Company in the following year. The Sherwood farm was combined with the
western half of McGuire’s land to create the suburban residential development
called Sherwood Park. The remaining 34 acres was sold to the Union Theological
Seminary 1907 as land for future growth.
UPDATE: In January 2021, Union Presbyterian Seminary summarily demolished the historic Westwood House, according to news reports "as recognition of and in repentance for the resourcing provided to the seminary through the labor of enslaved persons" [Jonathan Spiers, Richmond Bizsense,
[1]
1814 Henrico Land Book.
[2] A
deed for the Westwood property cannot be found- it may have been recorded in
either the District or General Court, neither of which set of records exist
today. Land along the stage road or Brook Road about 2 miles north of Richmond
show up as early as 1790 [DB 3, 272]. The Henrico land tax records for 1799
show that Currie owned a 511-acre tract.
Land books for 1802 and 1803 show that Currie owned tracts of 571 acres,
181 acres (land on Meriwether’s Branch bought from William Miller in the
preceding year), and 28 acres in Henrico County. The 571 acres probably
represents the land that would become the Westwood Tract. He added an additional
500-acre tract in 1802-03, purchased from William Randolph.
[3]Henrico
Deed Book 10, p 455. A legal case that grew out of the inheritance revolved
around a determination whether or not William and Janetta could inherit- and if
they actually were naturalized citizens- went all the way to the Supreme Court.
Robert and Janetta Gordon won the case, which remains an important part of
immigration case law.
[4] 1814
Henrico Land Book.
[5]
Henrico Co DB 28, p 408.
[6] Marriages
Performed 1815-1828, 1836-1842 at St. John's Church.
[7] Henrico
County Land Book 1837.
[8] Gordon
vs Gordon in 1844.
[9] Henrico
Land Book 1850.
[10] Henrico
DB 66, p 185.
[11] Letter
at Virginia Historical Society.















