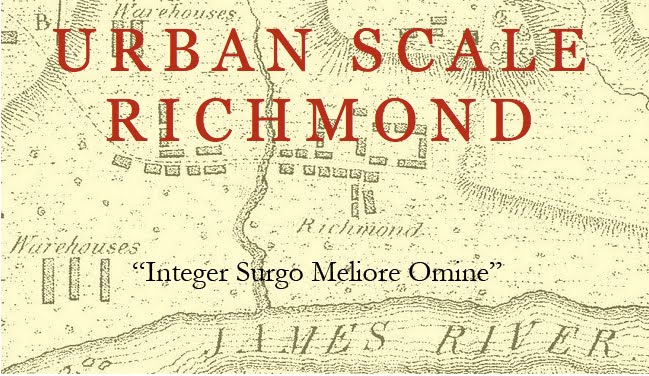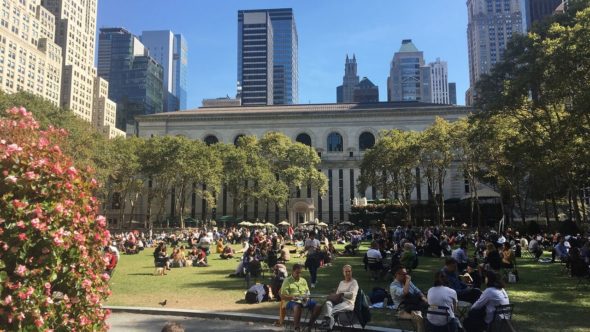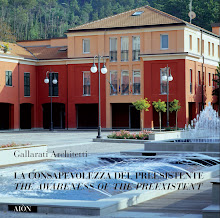 |
| The same site today, showing the buildings added by the Sisters of the Visitation and the Richmond Hill Ecumenical Center from 1866 to the present. |
The northeast corner of the 28-block grid of the town of Richmond, laid out for William Byrd II in 1737, was difficult of access and remained undeveloped for many years. Byrd convinced the vestry of Henrico Parish to place their proposed new upper church at Richmond on two prominently placed, but marginal, lots at the highest point on what was then known as Indian Town Hill, overlooking and dominating the lower town. The grid along the south side of the hill was so arranged that Franklin Street ran along the bottom of the hill and Grace Street at enough distance back from the top that there was room for houses and gardens.
The land around the church was not developed for many years. The original owner of much of the land on the hill was John Coles, (d. 1747) a prominent merchant and planter who emigrated from Ireland in the early to mid-1730s. He owned lots on the hill and two of Byrd's suburban “villa tracts,” totaling nearly 28 acres, located to the north of the town.
In 1769, Coles’ son Isaac Coles (1747-1813) sold his holdings, including 10 half-acre lots, to Col. Richard Adams (1726-1802), a mill-owner and land speculator in Richmond. Adams, born in New Kent County, was said to have been “one of the most enterprising, public-spirited, wealthy, and influential citizens of Richmond” [Coleman, C.W. Genealogy of the Adams Family of New Kent and Henrico Counties, VA, William and Mary Quarterly 5:3 (Jan. 1897) 161-62]. He hoped to persuade Thomas Jefferson to locate the new capitol on his land on Church Hill and on the tract to the north, which he called Spring Garden, which he had laid out in lots. Legend has it that he was resentful that Jefferson chose Shockoe Hill to the west instead.
 |
| Richard Adams House [Scott 1941]. |
RICHARD ADAMS HOUSE (c1790)
Col. Richard Adams built a large, one-story frame house on the square south of Grace Street between 22nd and 23rd Streets about 1790. Its exact date of construction is not certain. According to Mary Wingfield Scott, “the seat of a Mr. Adams was mentioned in a travel book published in 1784 [Smyth’s Tour in the United States] probably refers to an earlier house on the north side of Grace, possibly built for John Coles [Scott 1941]. Land tax books as late as 1788 show the lots as unimproved. A Virginia Mutual Assurance Society policy dated 1796 is for a house “all wood. . . two stories. . . .55 feet by 34 feet. . . . kitchen 28 feet by 18 feet northwest of house” [Scott 1950].
The original house appears to have been a one-story, frame, U-shaped center-passage-plan dwelling with a half upper story served by dormers, but the house was enlarged over time to the north. A central porch stood at the south entry. Massive two-story exterior chimneys with tiled shoulders stood at each end (the western chimney was removed when as addition was made to the west). The roof appears to have projected to form matching ells that extended to each side of the north entry, each with an exterior chimney on the north end. At some point around 1800, the space between the ells was infilled with a two-story three-bay north addition with the appearance of a respectable small Federal town house. This addition effectively updated the appearance of the house from the street. The roof of the two-story section fit neatly on top of the eighteen-century portion to give it the appearance of a hip-on-hip roof from the south. The north addition was entered through a delicate, central, three-bay entry porch [photos at the Valentine].
 |
| Middle terrace of the historic garden along the south front, looking east. |
A terraced garden, of the type known as at the time as "falling gardens," appears to have extended along the south and possibly the east sides of the house. Three shallow terraces aligned with the river that survive in the existing garden very likely date from the eighteenth-century Adams garden. The fine quality of Richard Adams’ garden was a memory passed down by the later owners [Goodpasture, 1999]. A sense of the terraces can be seen in the 1889 view of the house (Figure 12). The family grew some foodstuffs on a lot nearby. The will left by his son, Richard Adams, Jr., mentions four enclosed lots that he used as a garden, probably close by the house.
 |
| Baist Map of 1889. The Richard Adams House is shown in yellow beside the number 79 and the Adams-Taylor House beside the number 78. |
Outbuildings on the site include the two-story, “slave quarters” visible in early photos to the west of the house and identified by the nuns [Sentinel on the Hill, 24]. This is identified as a brick building on the 1889 Baist Map of the city. Other structures that appear on maps from the late 19th and early 20th centuries may or may not date from the Adams period. A two-story brick outbuilding stood near the northeast corner of the lot (near the number 80). Portions of it, including a small tool shed and bricked-up window, still remain incorporated into the perimeter wall. It may have been a stable or carriage house for the Adams or, at a later date, Ellett families.
After the death of Col. Richard Adams in 1802, the Adams family began selling off lots in the neighborhood and new buildings began to appear along Franklin, Grace, and Broad streets. When Richard Adams, Jr. died in 1817, he left the “the old mansion house, and two lots immediately attached thereto and the four lots now used and enclosed as my garden” to his nephew Richard Adams III. He sold the house and lots 79 and 80 to Loftin N. Elliett, Clerk of the Henrico County Court, in 1825.
Until the early nineteenth century, there were few dwellings other than the Richard Adams House and several houses of his children, aligned along the edges of the bluff overlooking the James River and Shockoe Creek. One son, Dr. John Adams, lived to the east. Richard Adams Jr. (1760-1817), a wealthy land speculator like his father, received the original family home. A two-story frame addition was made to the west end of the old house, probably by Richard Adams, Jr.
After the death of Col. Richard Adams in 1802, the Adams family began selling off lots in the neighborhood and new buildings began to appear along Franklin, Grace, and Broad streets. When Richard Adams, Jr. died in 1817, he left the “the old mansion house, and two lots immediately attached thereto and the four lots now used and enclosed as my garden” to his nephew Richard Adams III. He sold the house and lots 79 and 80 to Loftin N. Elliett, Clerk of the Henrico County Court, in 1825.
 |
| Casimir Bohn. Richmond from the church hill, 1851 [Library of Congress]. The Adams-Taylor House is shown in the foreground. The view is from the east. |
ADAMS-TAYLOR HOUSE (1812, 1859)
This remarkable, but much-altered house is usually said to have been built by Richard Adams, Jr., who had been mayor of the city in the 1780s. It appears, instead, to have been built for speculator James Smith in 1812. Until 1808, lot 78, which later contained the house, was listed as unimproved and assessed against Richard Adams at $100. In 1810, the value increased to $500. In the following year Adams’ four lots on the square were valued at the relatively modest sum of $2,000. By 1813, lot 78 was accessed for the large sum of $6,500 against James Smith, who was recorded as the tenant. This undoubtedly represents the value of a grand new “mansion house.” Smith built the house with the backing of Richard Adams, Jr. and his brother John Adams. They had joined Smith in 1814 to insure the expensive new brick dwelling in 1814 for $6,000 [Virginia Mutual policy]. Smith received the title to the property in March of 1814 [Deed Book 10, p. 478].
It was acquired for $13,000 by Jacob Galt Ege after Smith’s death in 1817. The severe depression of 1819 brought to an end a period of rampant speculation and price inflation in Richmond real estate. Ege was forced to transfer the property to his mother-in-law, Diana Morgan. Diana Morgan returned the house to Jacob and Jane Ege with the understanding that it would be sold for the benefit of their heirs at their deaths [DB 15, p. 443]. Jacob Ege insured it for $5,000 in 1822 and 1829. The house was sold by court order to William W. Palmer (1801-1870), a native of Maryland, in 1833 [DB 32, p. 95]. It was reevaluated at $3,500 for insurance in 1836 and 1851. It decreased in value in 1858, when once again re-valued. Palmer was a dealer in agricultural implements, seeds and farm supplies, insurance, and banking. He was a director and vice President of the Richmond and Danville Railroad Co. His wife was Elizabeth Walker Enders, daughter of John Enders, a prominent tobacco dealer [Montgomery [Virginia] News-Messenger, 1 July 1976 and gravestone, Hollywood Cemetery].
A wide entry at the center of the north front, now altered, can be seen obliquely in the drawing of 1851. The house may have been intended to face Grace Street, in which case visitors were supposed to be received in a central hall on the first floor at the center of the north front. The north entry was not, however, accessible by stair in 1851. A formal secondary entrance on the east side, facing the older Adams family home, opened into a transverse passage that ran from east to west. The east entry was provided with an elegant Federal frontispiece and accessed by an elegant stone stair with an iron railing (Figure 7). The west end of the house was likely the service end of the dwelling.
In 1859, Palmer sold the house to William Taylor [DB 74B, p. 124]. William Taylor, one of the city’s most successful wholesale merchants, purchased the house and greatly enlarged it about 1859. He dramatically increased its value by adding a second story with a central cupola and porticoes on both the north and south. The exterior was covered with stucco. The south portico extended across both floors on massive square columns, a feature that was popular among Richmond's wealthy land-owners, permitting them take the most advantage of shade and air in the summer and of the dramatic views possible on the hills of the city. The exterior openings were much altered in 1859. Only a small amount of original trim remains in the house.
 |
| North front of the Adams-Taylor House, 2001 [Frazier Associates]. The added stair/bell tower is to the left. The central cupola was removed but has since been restored. |
 |
| North Front of the Adams-Taylor House |
 |
| South front of the Adams-Taylor House |
Adams-Taylor House. Original first-floor door trim between south-central room and southeast room (left) and original stair and rail on east front, now inside entry tower (right).
On the interior, some of the Federal-style woodwork appears to have been retained by Taylor. A single door survives from the original house on the first floor. More was probably present until the late-19th-century alterations which made the house into a school. Very little material from this period survives on the first floor. The mantels on the first floor in the south central and southwest rooms were replaced with plain Greek Revival period wood elements dating from this period. On the second floor, the windows and window trim dates from 1858.
CONVERSION TO SCHOOL USE
Loftin N. Ellett, owner of the Richard Adams House, also acquired portions of the adjacent lots 65 and 66 in 1861. After his death in 1862, in 1866, his executor sold the Richard Adams property to Bishop John McGill, Bishop of the Roman Catholic Diocese of Richmond. Bishop McGill had requested that a convent be established in Richmond by the Sisters of the Visitation of Holy Mary to provide the diocese with an important missing element- a cloistered monastery. The Visitation Monastery in Baltimore sent six nuns for that purpose.
In the same year the diocese purchased the Adams-Taylor House from Richard Wilkins [DB 83B, p. 232]. The bishop's intent was to establish a school for girls to be operated by the convent as a means for supporting their vocation. The interesting story of the Monte Maria Academy will be told in a later post. 








































